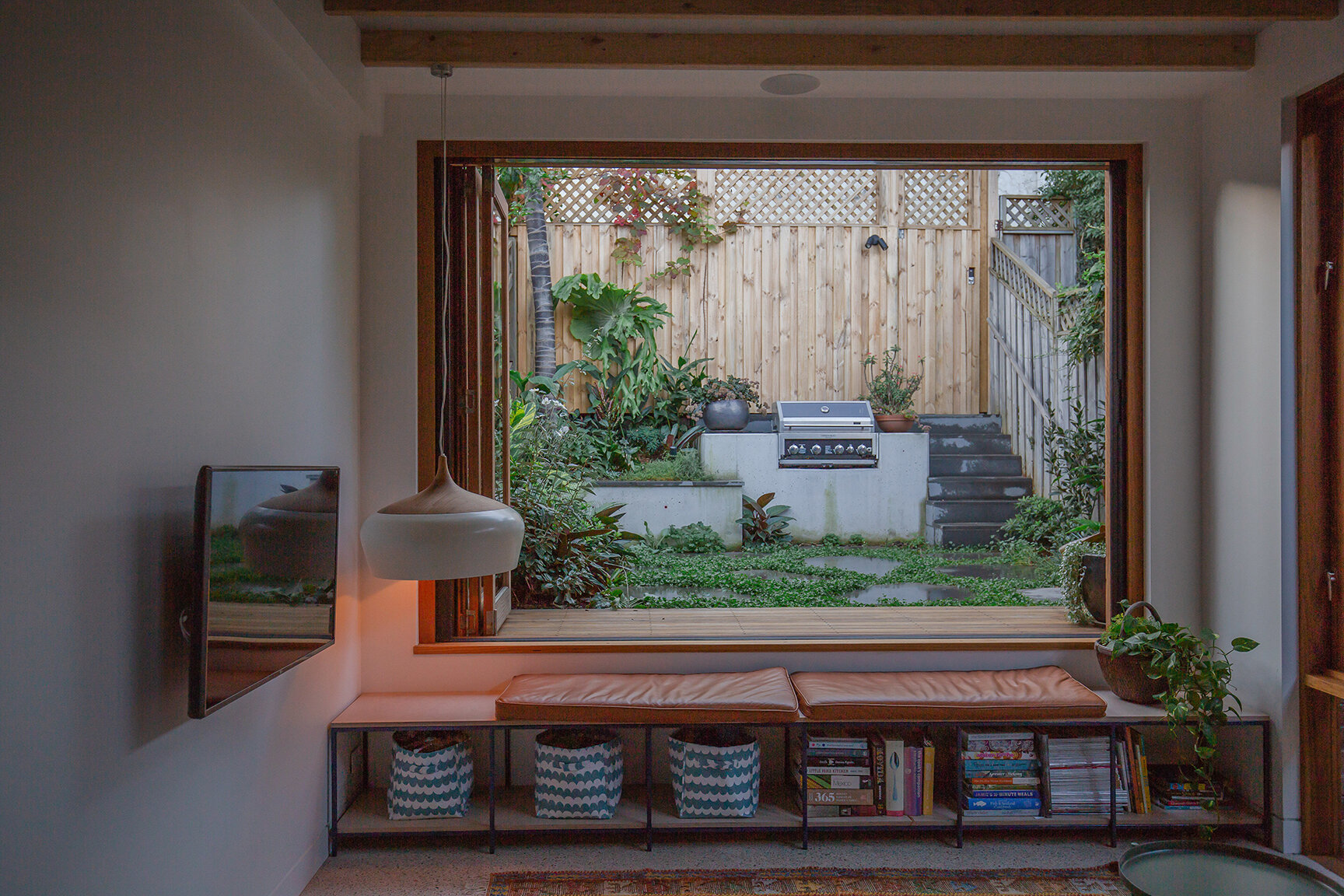A refreshed family Terrace house in Sydney’s inner west.
Behind the original entry facade lies an extended family home complete with custom details. Brass textures, leather strapping, finger ring pulls, and honed stone meet a mix of jewel tone cabinetry and tiles throughout.
Complete demolition and removal of the rear portion of the house from the existing gable ridge line to the existing external / back wall
Rear roof extension from existing gable ridge to rear of property including
A new first floor new ceiling/level 1 structure, additional/new roof framing, zincalume roof sheeting, FC cladding, and a combination of both Western Red Cedar (painted) and black butt timber windows/doors(oiled)
A new staircase connecting the first floor ground floor
New subfloor to Bedroom and Living room
New floor finishes throughout including exposed aggregate polished concrete, oak engineered floorboards and carpet Custom joinery throughout including Kitchen, Laundry, Bathroom, Ensuite and all Bedrooms.
Off-form concrete retaining wall / BBQ area.
DETAILS
Read about the project in Sitchu here.




















