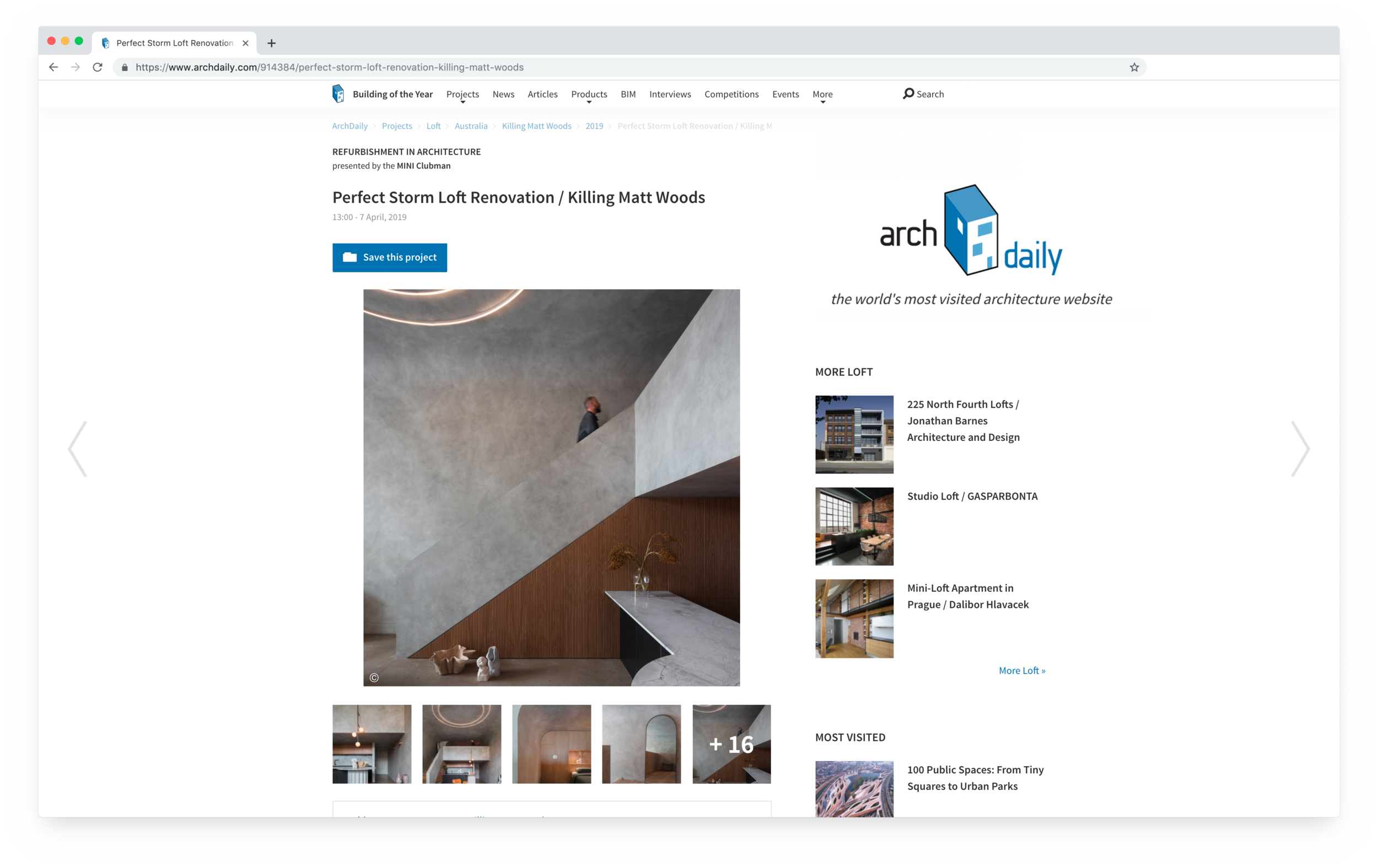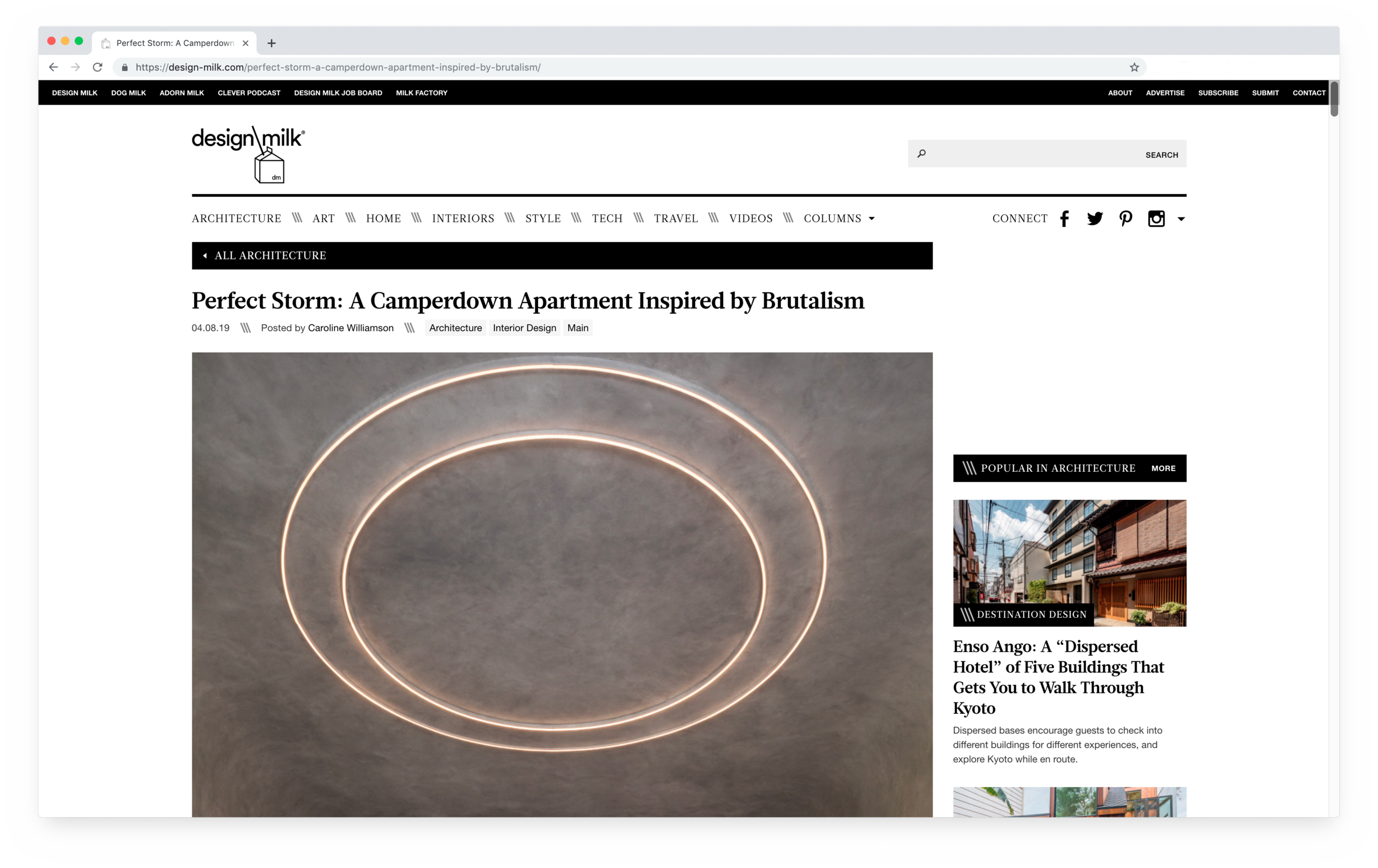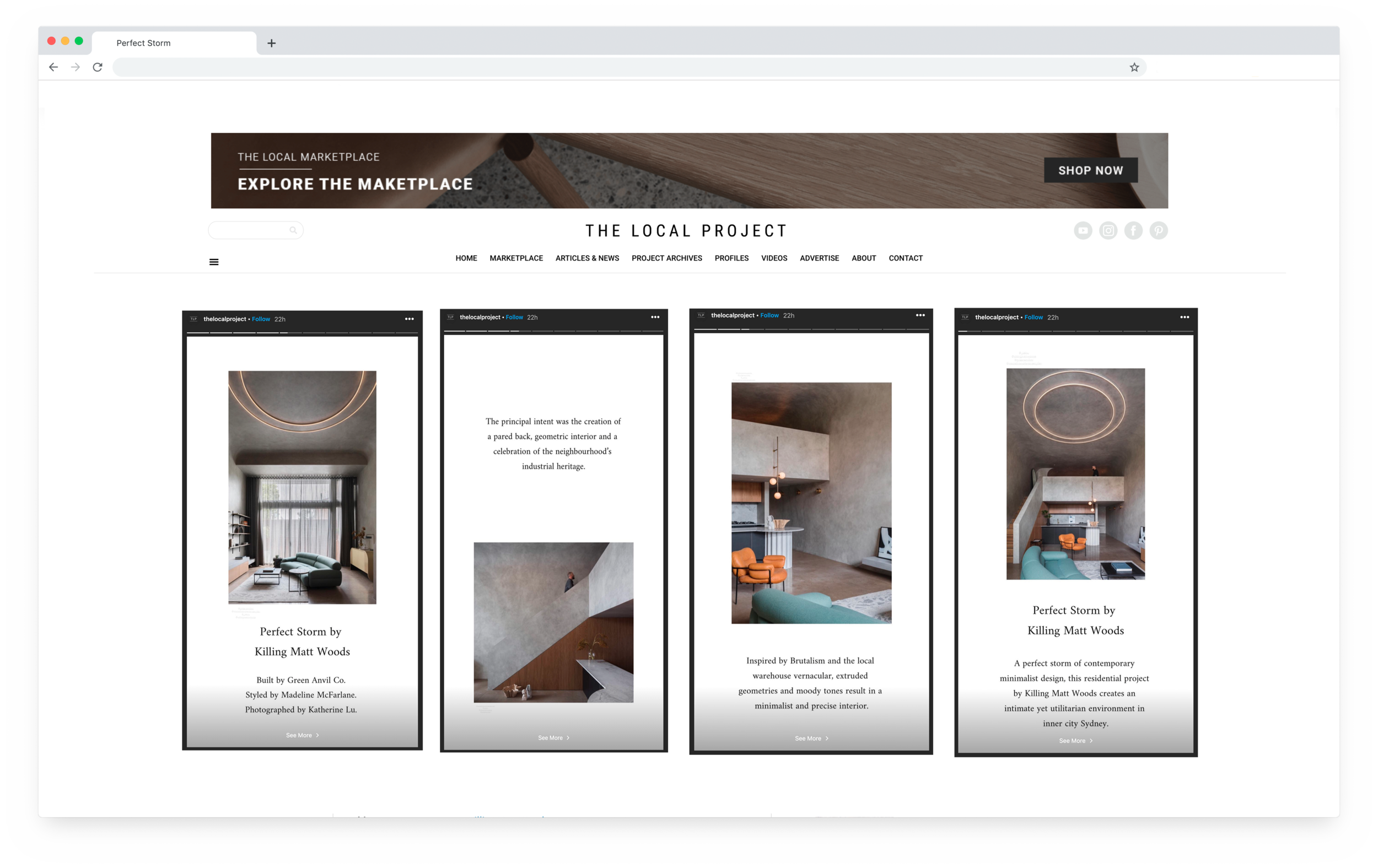The design brief was a one-line request – to create a Modern, Brutalist ‘concrete bunker’.
The Perfect Storm apartment involved a complex series of custom build processes and bespoke fabricated elements, resulting in a one of a kind, loft style apartment. The build works carried out included the complete gutting and renovation of an existing ground-floor apartment, including the following;
Demolition of existing kitchen and removal of all existing fixtures, fittings & joinery to bathroom and the stripping back to stud of the upstairs mezzanine level
Custom fabrication and installation of ‘invisible’ curved plaster cornice to double-height ceiling designed to give a seamless transition between walls & ceiling.
Creation of ‘hidden’ storage units throughout including the restructuring of the staircase to accommodate under-stair storage, concealed behind joinery
Unique application of a concrete-style render (X-Bond) finish to bathroom and laundry
Custom fabrication and install of dual-cantilevered concrete tv unit, a dimmable ‘neon-look’, double string, LED ‘Halo’ light
Design & construction of steel shower screen featuring ‘arched’ doorway
and concealed magnet handle.
Custom fabrication and install of a dimmable ‘neon-look’, double string
LED ‘Halo’ light and the design & construction of steel shower screen featuring ‘arched’ doorway with concealed magnet handle.
Design, construction and install of cedar battened screen to courtyard.
Designed by Matt Woods Design | Photos by Kat Lu | Styling by Maddie McFarlane
AWARDS
Winner
Dulux Colour Awards 2020
Commendation
Australian Interior Design Awards 2020
Shortlist
Houses Awards 2020

















